Open-plan kitchens give you the power to join two of your home’s most sociable spaces. The result? A space crying out for you to share precious moments with family and friends. Combining the two spaces maximizes your use of the space, making it more versatile and giving more visibility to the kitchen.
In this post, we’ll take a look at some of the trends and benefits of having a mixed-use space. Browse through these open-plan kitchen ideas and get inspiration for your own project.
Tips for creating an open-plan kitchen
1. Tie spaces together with a shared aesthetic
Bringing your living room space into the kitchen is a great way of breathing new life into your home, Opt for handleless units to integrate them into your kitchen design. You could also soften the visual transition between both spaces with an overarching neutral colour palette.
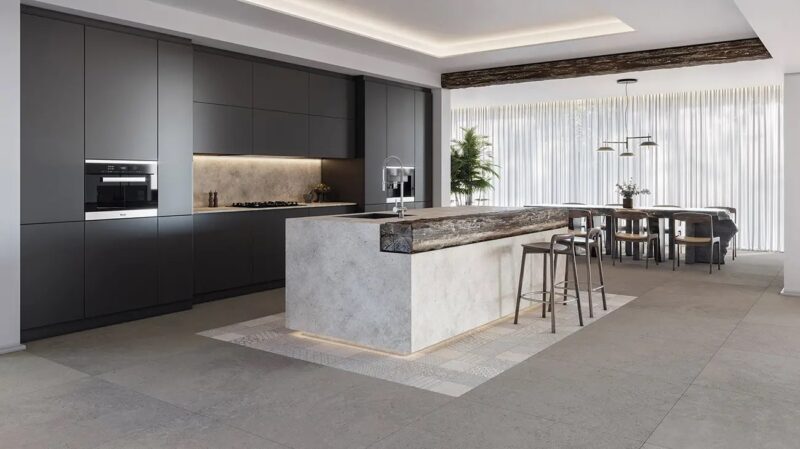
Open Kitchen Porcelanosa – Xtone Bottega Island.
2. Island kitchens opening onto living rooms
If space allows, use a kitchen island to connect the food preparation and living room areas. If your cooking area is installed on the island, the extractor fan hood or other elements can provide a focal point. Go for a minimalist design in steel or glass. These options will add a modern edge to your open-plan island kitchen living area, as well as giving you a more streamlined aesthetic.
You could add stools around the island for additional dining space, which will also zone the two spaces and provide a sense of separation.
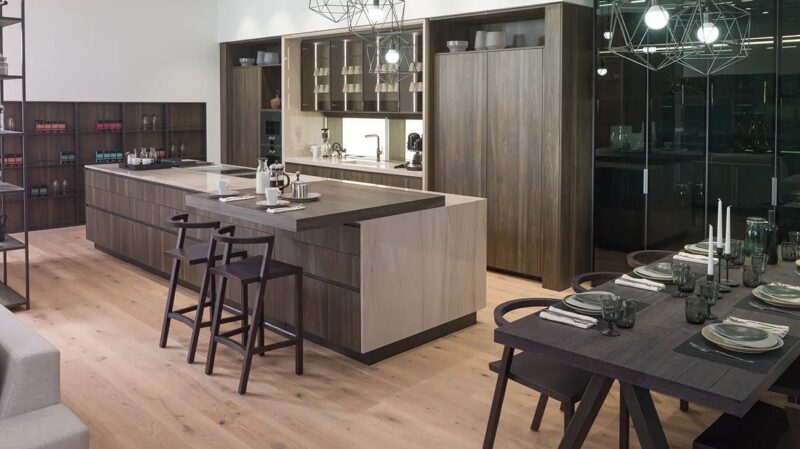
Natural Stone Island, Altissima Kalahar Crema.
3. Open kitchen-living rooms with bar
If space is more limited, you could still use a breakfast bar to create a peninsula kitchen. The breakfast bar area is the perfect spot to enjoy a glass of wine or nibbles, or catch up with your guests whilst cooking.
Extending the working area of your kitchen-diner with an L-shaped peninsula delimits both spaces and gives you the perfect practical space for breakfast or quick meals.
And you get additional storage too, with space available on the kitchen side giving you an incredibly functional peninsula kitchen, open to the living area.
- Open Kitchen, Krion Lux.
- Open Kitchen Porcelanosa – Xtone Moon White Island
Open-plan kitchen living room with natural stone breakfast bar
Trends in sophisticated and natural open-plan kitchens are moving towards the look of granite or quartzite to achieve perfectly integrated spaces. Thanks to the unique design and quality of the material, natural stone guarantees an exclusive, one-of-a-kind open-plan kitchen.
4. Open kitchen-living rooms with glass wall
Fitting floor-to-ceiling picture windows in a modern open-plan kitchen living area will transform the space, flooding it with natural light. The walls and doors become portals of light, giving you a perfectly lit kitchen living room. Using glass is a sure-fire way of adding a distinctive edge to your home, whether you go for sliding glass doors, partitions or large transparent doors.
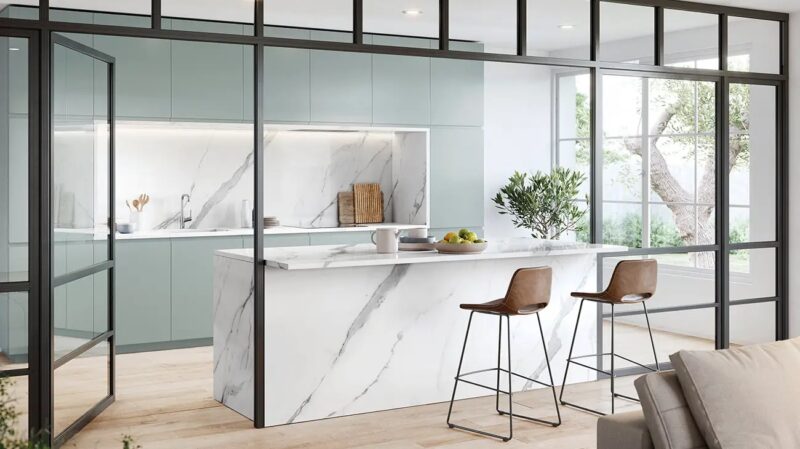
Open Kitchen – Xtone Aria White Polished Island and Backslapsh.
5. Open kitchen-living rooms with elevation
In terms of construction, using steps is a subtle way of delimiting the different zones and achieving a standout look. It’s becoming increasingly popular to position the kitchen on a small platform, creating a space that’s equal parts sociable and original.
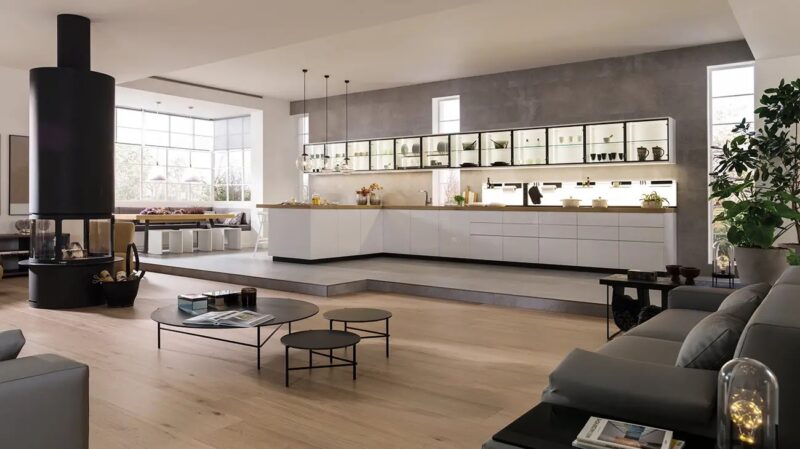
Open kitchen-living rooms with elevation. Wood effect tile Nobu Arce and Cement Effect Bottega Acero.
Benefits of an open-plan kitchen living area
An open-plan kitchen is a design alternative that breaks from the traditional. Next, let’s take a look at all the advantages of an open-plan kitchen living area:
Sense of space
One of the main advantages of opening up your kitchen to the living and dining areas is the sense of space and flow it creates. Removing the walls and divisions gives you a larger, more connected space.
This is particularly beneficial in homes where space is limited, as it makes the most of every inch of usable space.
Sociable space
It’s much easier to socialize and connect in an open-plan kitchen. You can chat to others whilst you’re cooking, and feel part of what’s happening in the living area. With this layout, it’s much easier to communicate with your family and friends. You’ll no longer be the host shut away in the kitchen preparing nibbles or meals. Everyone can enjoy each other’s company.
Natural light
Another significant advantage of open-plan kitchens is that you can harness more natural light. No more walls blocking the light: your kitchen can benefit from the light entering the living room windows. If your living area has large picture windows to the outdoors, the results will be amplified.
Joining your living room and kitchen areas creates a brighter, more attractive ambience. And it also means you don’t need to use so much artificial lighting, leading to energy savings.
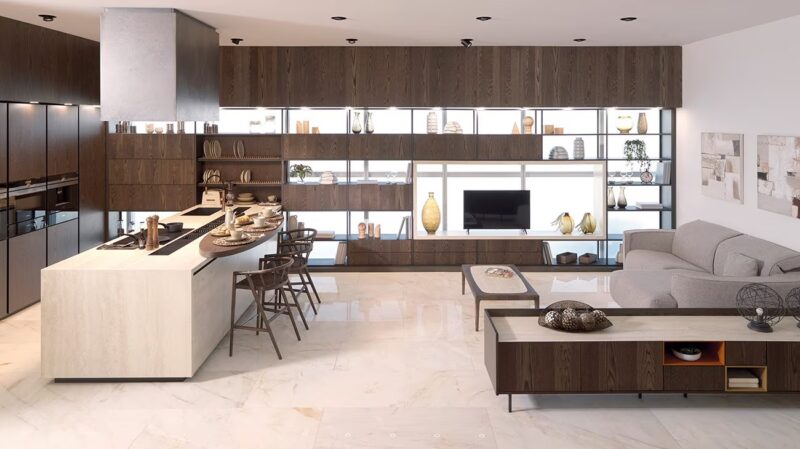
Open Kitchen Porcelanosa – Xtone Tivoli Beioge Island.
Functionality
Open-plan kitchens give you easier access to utensils and appliances. Everything in your kitchen will be within easy reach once those walls come down. This makes meal preparation much easier – as well as the subsequent clear-up.
Another highlight of a modern open-plan kitchen design is how much more organised you can keep the space. Everyone can see your kitchen, so you’ll be more motivated to keep it tidy and aesthetically pleasing.
Flexibility
An open-plan kitchen is much more suited to the way we live and interact nowadays. Open spaces are becoming increasingly popular, making the design much more aligned with people’s needs and tastes.
Plus, if you have a breakfast bar or island in your open-plan kitchen living area, you could add a versatile extending table: work on your laptop, watch something on your tablet, read through paperwork… the options are endless.
To sum up, open-plan kitchen living areas come with a host of benefits. A winning combination of functionality, style and comfort in one space: is it any surprise the layout has become such a popular choice?








